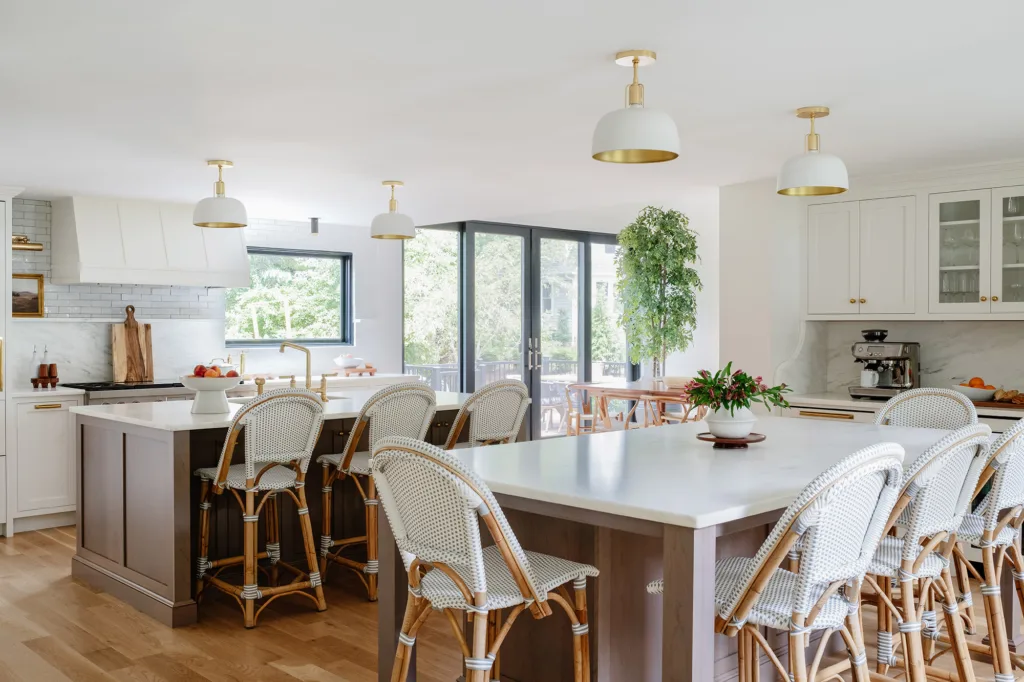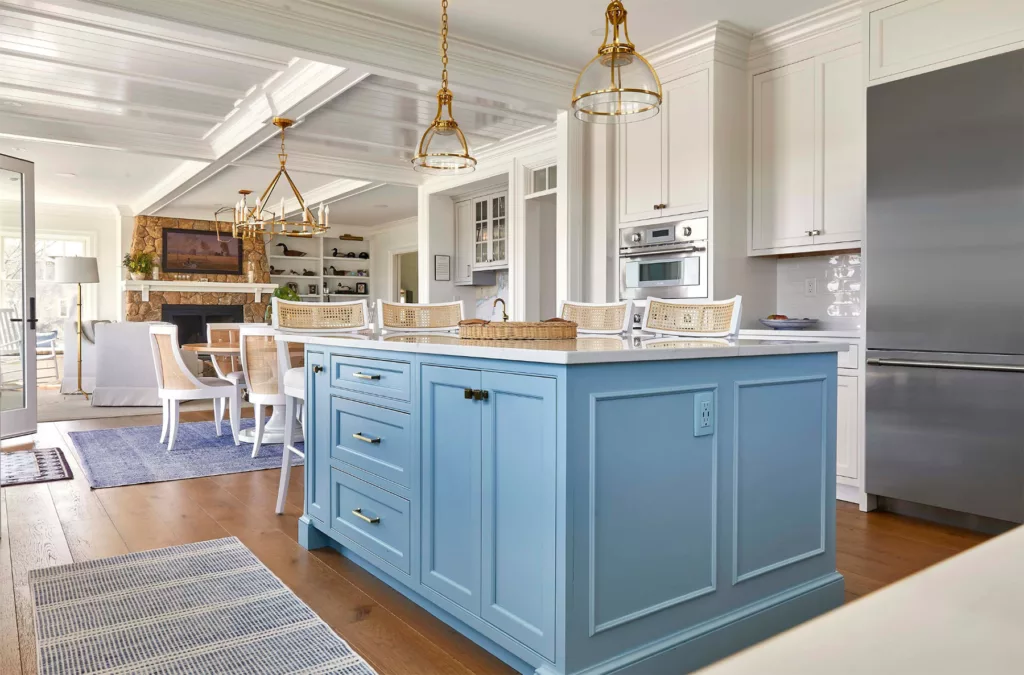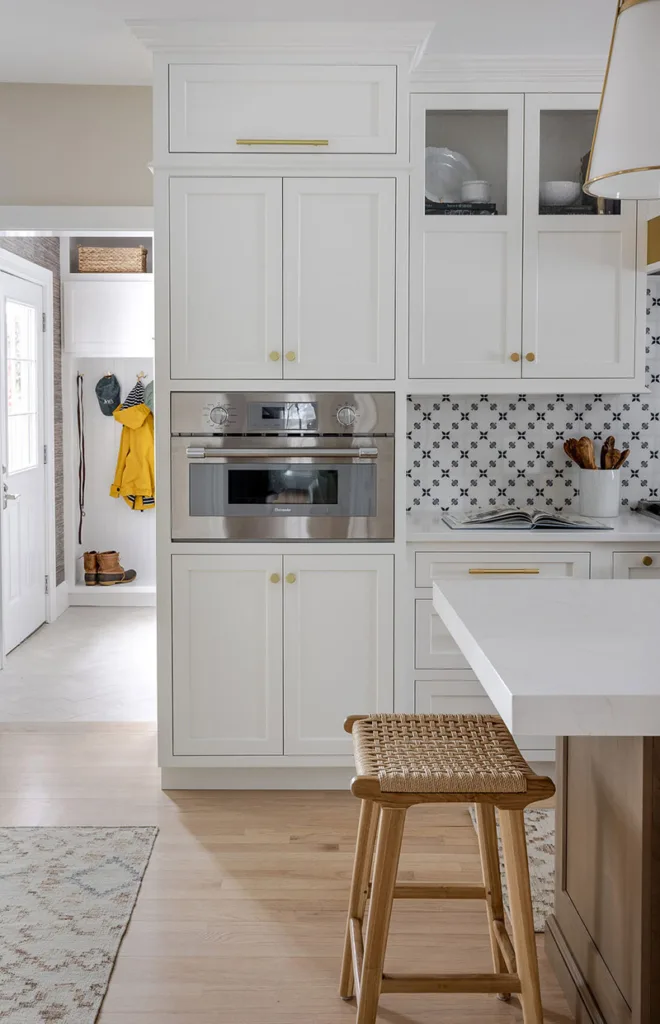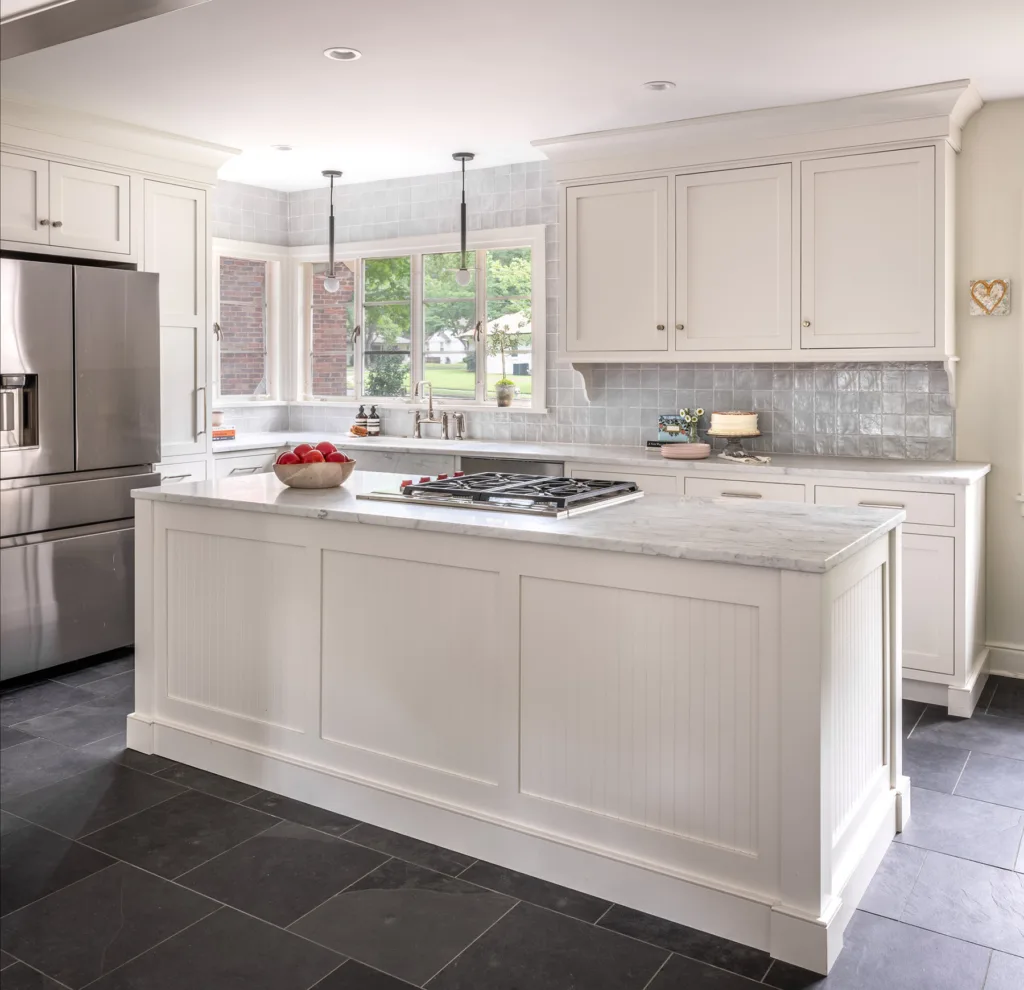
An open concept kitchen is more than a design trend; it’s a lifestyle choice. It creates a seamless flow between cooking, dining, and living spaces, encouraging connection and conversation. The right cabinetry plays a vital role in defining that flow. At StoneHill Cabinetry, we believe great design combines craftsmanship with function. These open concept kitchen cabinet ideas will help you build a space that feels unified, practical, and visually appealing.
Why Open Concept Kitchens Work
Open concept layouts remove the walls that once separated the kitchen from the rest of the home. The result is a light-filled, spacious area that becomes the hub of daily life. Whether you’re entertaining friends or watching the kids while you cook, an open kitchen invites togetherness.
Cabinetry helps anchor the space, offering a visual boundary without interrupting the openness. Custom kitchen cabinetry can define zones for cooking, dining, and gathering while keeping the overall design cohesive.

Cabinet Layouts That Create Flow
When planning your open concept kitchen, think about how cabinetry supports the layout. The best designs blend beauty and utility.
1. Kitchen Islands as Centerpieces
An island is often the heart of an open concept design. It connects the kitchen with the surrounding rooms and provides extra storage and workspace. Include features such as deep drawers, pull-out trash bins, or seating to make the island multifunctional.
For modern homes, pairing natural wood cabinetry with stainless steel hardware or fixtures adds sleek contrast that enhances the flow between spaces.
2. Low Profile Cabinets
In open kitchens, low cabinets help maintain sightlines and a sense of spaciousness. Opt for clean, flat-panel doors or inset shaker styles for a minimalist, streamlined appearance. Using the same finish or complementary tones throughout the kitchen and adjacent rooms creates a smooth transition between areas.
3. Tall Cabinets as Dividers
While openness is key, some separation is practical. A wall of tall pantry cabinets can serve as a subtle divider between the kitchen and living space. Incorporating glass fronts or open shelving on the upper portion keeps it from feeling heavy while adding visual balance.
Design Ideas for a Seamless Look
A successful open concept kitchen relies on design elements that connect different zones while preserving individuality.
Color and Material Consistency
Choose cabinetry finishes that coordinate with the colors and materials in nearby spaces. For instance, a warm oak island might tie beautifully into wood beams or flooring in the living room. Complementary metal finishes—like brushed stainless steel faucets and cabinet pulls—help unify the overall look.
Integrated Appliances
To keep the space cohesive, integrate appliances into the cabinetry. Built-in ovens, panel-ready refrigerators, and concealed dishwashers create a clean aesthetic that blends seamlessly into an open layout.
Lighting as a Unifying Element
Layered lighting makes a big impact in open concept kitchens. Use pendant lights above the island, recessed ceiling lights for general illumination, and under-cabinet lighting for tasks. Choose finishes that complement your cabinetry and carry through to nearby fixtures in the dining or living area.

Stylish Storage That Stays on Display
One of the most distinctive open concept kitchen cabinet ideas is the use of open shelving. It enhances the visual appeal of the space and offers opportunities for personalization.
Open Shelving
Open shelving works best when it feels intentional. Display items that reflect your lifestyle—ceramic dishware, cookbooks, or decorative vases. Keep color palettes simple for a tidy, cohesive look. Combining open shelves with closed base cabinets maintains both accessibility and organization.
Glass-Front Cabinets
If you prefer something between open and closed, glass-front cabinets offer the best of both worlds. They create depth and let light flow through, making the kitchen appear larger. Frosted or ribbed glass can provide texture while concealing clutter.
Floating Cabinets
Floating cabinets, often used for bar areas or accent storage, create a lighter, more contemporary feel. They’re especially effective in smaller open kitchens, where freeing up floor space makes the room feel airier.
Creating Contrast and Character
Open concept kitchens thrive on contrast—between materials, finishes, and forms. Mixing cabinet styles can define zones while maintaining cohesion.
- Wood and Painted Finishes: Combine natural wood cabinetry with a painted island for a layered, designer look.
- Matte and Glossy Surfaces: Pair matte paint finishes with glossy backsplash tiles for depth and light reflection.
- Metal Accents: Stainless steel, brass, or matte black hardware adds sophistication and ties cabinetry into nearby furniture or lighting.
Balance is key. Keep the tones and textures consistent enough to maintain harmony across your open living area.
Function First: Practical Cabinet Features
While aesthetics matter, functionality defines great design. Custom kitchen cabinetry allows you to integrate smart storage that supports how you live.
- Deep Drawer Organizers: Perfect for storing pots, pans, and dinnerware within easy reach.
- Pull-Out Pantry Systems: Maximize space without disrupting sightlines.
- Corner Solutions: Lazy Susans or pull-out corner drawers keep every inch usable.
- Hidden Charging Stations: Keep devices powered without visible clutter.
- Built-In Trash and Recycling: Essential for keeping the kitchen streamlined and mess-free.
Thoughtful cabinet inserts transform everyday cooking into a seamless experience—ideal for busy, connected households.
Small Open Kitchens: Design with Intention
Even in compact spaces, open concept design can shine. Focus on maximizing light and storage.
- Use lighter cabinet finishes to reflect natural light.
- Opt for open shelving over upper cabinets to reduce visual weight.
- Incorporate glass doors or mirrored backsplashes to add depth.
- Choose multi-functional islands that double as dining areas.
These strategies make smaller open kitchens feel spacious and inviting without sacrificing practicality.

Bringing Warmth to Modern Spaces
While many open concept kitchens lean modern, warmth ensures they feel welcoming. Combine natural materials—wood cabinetry, stone countertops, and woven textures—to soften the clean lines. Accent colors like deep navy or soft taupe can add contrast while maintaining a timeless aesthetic.
If your home features a mix of traditional and modern elements, consider transitional cabinetry. Its blend of classic detailing and streamlined shapes works beautifully in open layouts, bridging styles effortlessly.
Final Touches for a Visually Appealing Design
Finishing details matter in an open kitchen. Every element should feel connected yet distinctive.
- Extend your backsplash into the living or dining area for visual continuity.
- Match cabinet trim or crown molding with nearby millwork.
- Use decorative accessories, such as artwork or vases, to echo the kitchen’s color palette.
- Incorporate soft-close hinges and drawer slides for quiet luxury that complements the calm openness of the space.
With these finishing touches, your kitchen feels like a natural extension of your home—polished, functional, and full of personality.
Design Your Open Concept Kitchen with StoneHill
Every home deserves cabinetry that looks beautiful and performs flawlessly. At StoneHill Cabinetry, our artisans craft custom kitchen cabinetry to fit your space, lifestyle, and design vision. From open shelving to integrated storage, our team helps homeowners and designers create kitchens that feel open, inviting, and built to last.Ready to begin your project? Find a designer and explore how StoneHill Cabinetry can bring your open concept kitchen ideas to life.
Find a Designer
We have hand-selected design partners across the country. These designers can guide your vision for your home into a fully satisfying reality.